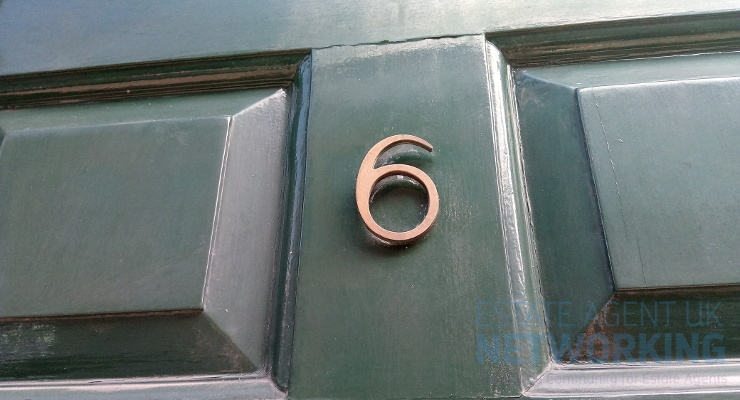6 sartorially inspired tips to design a walk-in wardrobe
Wouldn’t it be wonderful to finally have enough space for your all your clothes? Most people in the UK make do with a traditional wardrobe and a chest of drawers, or perhaps built-in wardrobe storage. But it’s never quite enough, is it? If you’re fed up with squished shirts and overflowing drawers, why not take a leaf out our American cousins’ book and get yourself a walk-in closet? After all, there’s no such thing as having too much storage!
To start with, you’ll need to identify an area that could be turned into a dressing room or closet. If your bedroom is very large, or you’re converting the loft to form a new master ensuite, this may not be a problem. Otherwise, is there an underused box room you could turn to better use? Once you’ve identified some dedicated storage space for all your clothes, shoes and accessories, here are some great tips on how to make the most of your new favourite room.
- Make an inventory
Before you get carried away commissioning a local cabinet maker to create your new walk-in wardrobe, there’s homework to be done. Start by taking stock of everything you’re thinking of putting into your new clothes storage facility.
Itemise and categorise your garments – tops and bottoms, formal and casual, hanging and shelving, drawers for smalls – plus appropriate space for shoes, bags, hats and other accessories. You may wish to take the opportunity to carry out a wardrobe edit while you’re at it. When you’ve finished, you should have a much clearer idea of the type of clothes storage that will be required.
- Know your clothes’ dimensions
Designing a walk-in closet is all about achieving the best possible storage solution for each item of clothing, whether on hangers, shelves or drawers. As it’s a bespoke solution, you can choose the right dimensions to fit your clothes exactly. Here are a few dimensions that may come in handy:
Wardrobe cabinets normally range from 14-24 inches (35-60cm) in depth – you will need the deeper option for shirts, jackets and coats, especially if you want to keep your garments behind closed doors.
Overcoats and long dresses may need up to 68 inches (172cm) of vertical space. Rather than taking a blanket approach, be guided by your existing garments – storing a ballgown or wedding dress, for instance, may need a longer drop.
Trousers and jeans need a vertical drop of about 50 inches (130cm) if hung up full length, and half that when hung up folded in half. Skirts require about 45 inches (115cm). Allow between 9-15 inches (23-38 cm) linear space for folded jumpers, shirts and t-shirts.
- Choose the right amount of hanging storage
The clothes inventory you carried out at the beginning of your walk-in wardrobe project will have given you a pretty accurate idea of what your wardrobe needs are. Do you have lots of winter coats or evening wear? More shirts than dresses? Mainly workwear separates and casual clothes?
Whatever the composition of your wardrobe, you can make the most of the space by designing single row hanging (for shirts and blouses) and double height (for long dresses and coats) hanging sections. Men’s wardrobes typically require more single hanging sections (no dresses!), so adding this will help you maximise the available space. If you’re still unsure with what’s achievable for the your new walk-in wardrobe, get in touch with bespoke dressing room designers Artichoke for more information.
Bespoke dressing room designed in the haberdashery style
- Leave room for an island and/or a bench
Assuming you have enough space to play with, fitting an island in the middle of your walk-in closet is an extremely practical design feature. Just make sure there’s enough clearance to get past and enough space to pull out any drawers in the bottom of the island – 24 inches (60cm) is the absolute minimum and 30 inches (75cm) is ideal.
You might also like the idea of a bench for extra comfort when it comes to putting your shoes or tights on or sitting down while doing up your shirt. Depending on layout and space, a fitted window bench is a nice feature, especially if the middle of the room is already taken up by an island.
- Proper shoe storage at last
One of the great luxuries of having a walk-in wardrobe is that you can display your shoe collection in all its glory. A shoe rack section is a must-have, but do make sure that any cubby holes are big enough to comfortably accommodate your size shoes.
Ladies’ shoes typically measure 5 ½-10 inches (14-25cm) across, men’s slightly wider. Make sure there’s sufficient linear space for your entire shoe collection, with a little bit of space in between – say 8-12 inches (20-30cm) per pair. In terms of shelving or cubbyhole height, make sure you allow plenty of room for boots too – at least 4 inches (10cm) for ankle boots and up to 20 inches (50cm) for knee high boots.
Glass front shoe cabinet with custom lighting
- Space for the little things that matter
Having taken care of storage for clothing and shoes, that just leaves your accessories to deal with. We’re talking bags and belts, hats and scarves and, of course, jewellery.
Belts and ties should be easily accommodated in a compact rack without taking up much space. When it comes to handbags, it’s up to you whether you prefer to sit them on a shelf (ideally in their dust bag) or hang them up so they’re ready for use. A pull-out jewellery drawer, perhaps with separate trays, is the most convenient option to see all your treasures at a glance and choose the one you want to wear.









