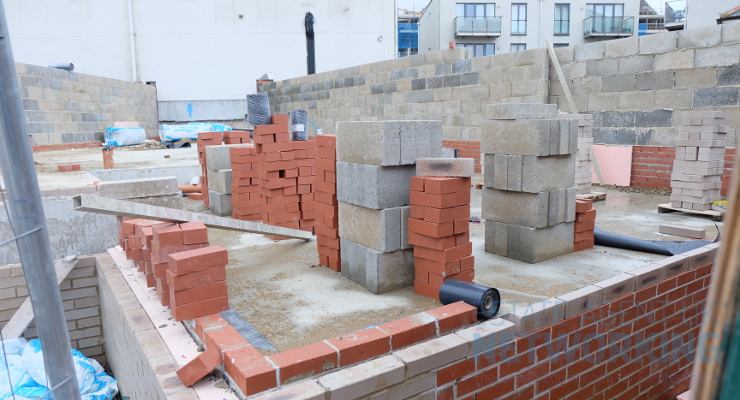Essential Factors to Consider When Building a Basement Extension
As property values stumble in the wake of Brexit, the mentality of “improve, don’t move” seems to be embedded in the minds of many UK homeowners. Businesses will have noticed a similar effect, where the uncertainty surrounding our departure from the EU is impacting the confidence of tenants that would have been happy to renew their leases in different circumstances.
Instead of investing in more property, or a bigger and newer home, it’s becoming common for property owners to work on what they already have. Developers are focusing on quality over quantity, farmers and landowners are remodelling existing barns and outhouses and homeowners are extending their living space into every available room. Garage conversions and loft conversions have hugely picked up in recent months, and last year it was reported that applications for basement extensions had increased by 183%.
If you can’t extend into your roof or garden – or perhaps you already have but still need more space – it might be time to look deeper… into the ground. However, building a basement or converting an existing one into a more useable space is a complex job, and not one that should be embarked upon lightly. Below are the four major issues you need to discuss thoroughly with an engineer, a surveyor and probably your neighbours, before you start.
Be realistic about the feasibility
The cost of digging down into a basement tends to escalate far, far beyond that of building upwards into a loft, or even outwards into a conservatory. It’s worth carefully considering what structural elements are already in place that make a basement extension seem feasible. Discovering that the water table is particularly high in your area or that your property does not have the appropriate foundations for underpinning is something you want to discover early.
Firstly, if you already have an existing cellar, consider the current height of the ceiling – once furniture and light fittings have been installed, will it be sufficient, or will you need to dig down below the existing footings? What about the floor space? Are you limited to having one large room or will you be able to create multiple rooms?
Your design will also need to consider light sources, emergency exits and how to tackle damp, in order to create a comfortable, safe space for living or working in.
Serve the correct Notice
In built-up areas, it’s highly likely that your basement is going to be covered by the Party Wall etc Act 1996, meaning that you will need to obtain written consent from neighbouring building owners and tenants before you commence work. In order to obtain consent, you will need to serve Notice on these Adjoining Owners, detailing the nature, methods and timescales of your project.
Basement extensions typically require Notice that adheres to at least one of three sections of the Act;
- Section 6, which requires a Notice of Adjacent Excavation, where your basement will be within three metres of a party boundary with foundations below those of the neighbouring or party structure;
- A Party Structure Notice (under Section 2 of the Act), where your home or business is a semi-detached or terraced building and you need to underpin a shared wall to facilitate a basement or insert supporting beams.
- Section 1, where the basement is planned to extend beyond the footprint of the main building, for example, to incorporate skylights. This will require a Line of Junction Notice.
If your plans are affected by more than one section it is normal practice to serve all Notices at the same time. Incorrectly served Notice will be invalid, so it is advisable to appoint a surveyor to assist you. The legalities surrounding basement extensions can be complex, so choose an experienced firm or even one that specialises in commercial party wall matters, if your property is a business premises.
Apply for Planning Permission (if you need to)
Another important legal consideration is whether you will need to jump through the hoops of planning permission before being able to build your basement. If you are planning to convert an existing cellar into an inhabitable space then it may fall under “permitted development” and not require additional permissions (although building regulations will still apply).
Consider your foundations
Depending on the design of your basement, the size of your property and the quality of the earth it’s built upon, your designer or engineer may underpin the main building with foundations that are reinforced with metal rods or beams. Known as ‘special foundations’, these are used to better distribute the weight of the property and allow for more floor space in the room above.
Installing special foundations in a basement affected by party wall laws will require additional consent from your Adjoining Owner(s), explicitly giving permission for special foundations. It is one of the few areas of a Party Wall Agreement where Adjoining Owners can simply say “no” to your proposal (with no obligation to explain why), so if your design hinges on using special foundations, it’s best to initiate discussions about your plans as soon as possible.
When space it at such a premium, building below the ground is an excellent option for extending your property, whether it’s to create a new living room for your family or a bigger stockroom for your business. Be aware that basement extensions can quickly escalate in cost and scale, however, so plan them carefully and conscientiously.








