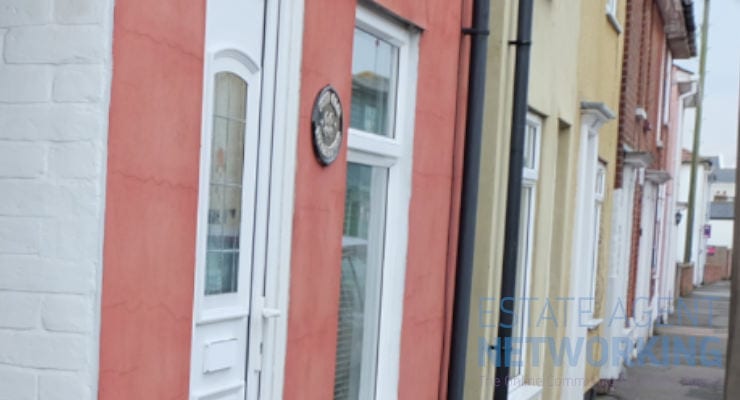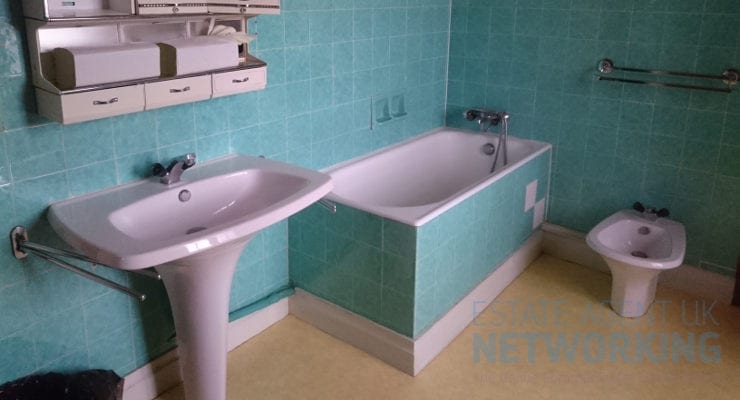Breaking Property News 26/03/25
Daily bite-sized proptech and property news in partnership with Proptech-X.
Designing with Light: What Architects need to know about Daylight & Sunlight Assessments
In the world of architectural design, especially in densely built areas, few elements are as fundamental—or as scrutinised—as natural light. From enhancing wellbeing to influencing planning outcomes, daylight and sunlight play a pivotal role in shaping not just buildings, but the spaces between them. As such, daylight and sunlight assessments have become an essential part of the architectural process, particularly when seeking planning permission in urban environments.
For architects, understanding these assessments is not just about compliance; it’s about designing responsibly and strategically. When approached thoughtfully, these technical studies can inform better massing decisions, improve internal layouts, and ultimately strengthen a proposal in the eyes of planners, clients, and communities alike.
Local planning authorities across London often require a daylight and sunlight assessment as part of a planning application, especially in areas where new developments are likely to impact neighbouring homes or public spaces. These assessments evaluate how much daylight and sunlight will reach surrounding properties and how much will be available within the proposed development itself. The objective is twofold: to ensure that the scheme does not unreasonably compromise the light enjoyed by neighbouring occupiers, and to confirm that future residents of the new development will benefit from good natural light within their homes and amenity areas.
For architects, this has direct implications on design strategy. The layout, height, spacing, and orientation of buildings all influence how light behaves across a site. Understanding how these factors affect daylight and sunlight performance is crucial in the early design stages. A thoughtful design that considers natural light from the outset is far more likely to succeed through planning than one where issues are addressed retrospectively.
The methodology for these assessments typically follows the guidance provided by the Building Research Establishment (BRE) in its publication “Site Layout Planning for Daylight and Sunlight: A Guide to Good Practice”. While not a legally binding document, the BRE guide is widely accepted by local authorities as the standard benchmark for evaluating light levels. The assessment process involves creating a detailed 3D model of the development and its surrounding context, which is then analysed using specialised software to simulate daylight and sunlight conditions.
Key metrics are used to determine the impact of a proposal. Daylight is commonly measured using the Vertical Sky Component (VSC), which calculates the amount of visible sky from a given window. For sunlight, the Annual Probable Sunlight Hours (APSH) and Winter Probable Sunlight Hours (WPSH) provide a measure of how much direct sunlight a window receives throughout the year and during the winter months, respectively. Overshadowing is also assessed, particularly where gardens, courtyards, or other outdoor spaces could be affected by a new building’s shadow.
And this is where companies like Accucities come in to their own, providing in-depth assessments that evaluate the impact of new developments on existing properties, ensuring compliance with Building Regulations and local planning policies. These reports specifically cover daylight factor calculations, sunlight hours assessments, and detailed 3D modeling for accurate visualization.
A case study of what this looks like is CustomAccuCities 3D site model of Slough Trading Estate, which has been used by Anstey Horne to conduct Vertical Sky Component (VSC) testing to the façades of the neighboring residential properties in the immediate vicinity of the site. The results of this study indicated what extent the daylight (VSC) of the neighboring residential properties will be affected by the proposed envelope for the SPZ massing. Further to the initial daylight testing, they also considered the sunlight performance of the gardens and amenity spaces attached to the neighboring residential properties, as well as the sunlight performance of the façades of the neighboring residential properties.
Anstey Horne have carried out their assessments of Slough Trading Estate in accordance with the BRE Report 209, Site Layout Planning for Daylight and Sunlight: A guide to good practice (third edition, 2022). Their computer model of the surrounding context was compiled from the 3D land survey model provided by AccuCities, GPS data collected during our site visit on 18 October 2023 and aerial photography from Google Earth. They have been through an iterative process with the design team, working closely with SEGRO’s architects to inform the design from a daylight and sunlight perspective.
In the first round of assessment, Anstey Horne modelled the SPZ massing based on Chetwoods Architects’ 2D drawings received on 7 August 2023 and the heights advised by Stantec. They then carried out a Vertical Sky Component (VSC) testing to the façades of the neighbouring residential properties in the immediate vicinity of the site to see what extent their daylight (VSC) will be affected by the proposed envelope for the SPZ massing. In the initial VSC façade testing, detailed elements of the façade of the neighbouring residential properties such as balconies or other projecting overhangs were not considered.
Given the number of neighbouring residential properties that they considered in the assessment, Anstey Horne have distilled these down into property groups. They have tested 27 property groups in total and the results of the VSC façade testing helped us identify six ‘pinch points’ (property groups that did not satisfy the BRE recommended VSC values). Using these pinch points as the main drivers for further investigation, Anstey Horne have created a VSC envelope that represents an SPZ massing to allow the receptors identified better access to daylight. Further to the initial daylight testing, they also considered the sunlight performance of the gardens and amenity spaces attached to the neighbouring residential properties, as well as the sunlight performance of the façades of the neighbouring residential properties.
Custom 3D site Models for Planning
AccuCities 3D models of as-built environments are an industry standard for planning studies and analysis. Manually captured from the latest aerial survey, AccuCities 3D Models can be captured for a site anywhere in the UK with 15 cm accuracy. Georeferenced CAD models in DGW format overlay OS planning maps and can be used for Daylight, Sunlight & BRE, Overshadowing & Solar Glare, EIA Chapters, Envelope studies, Rights of Light, Cutback & profit share, Feasibility Studies, Verified Views and many other planning purposes.
Andrew Stanton Executive Editor – moving property and proptech forward. PropTech-X








