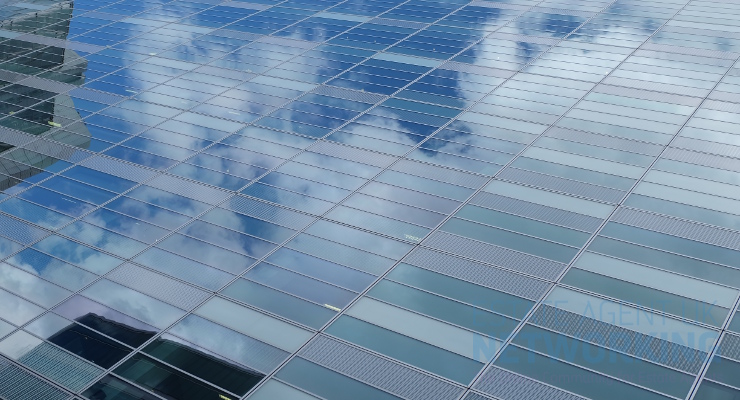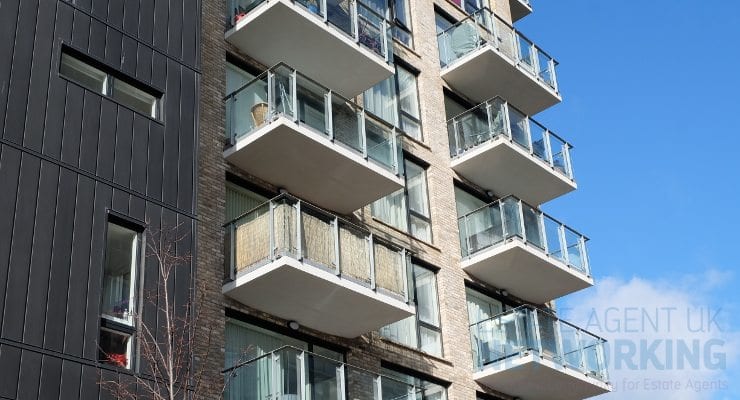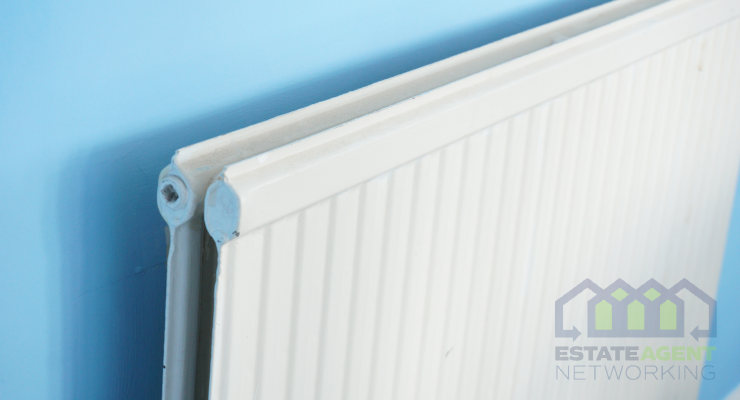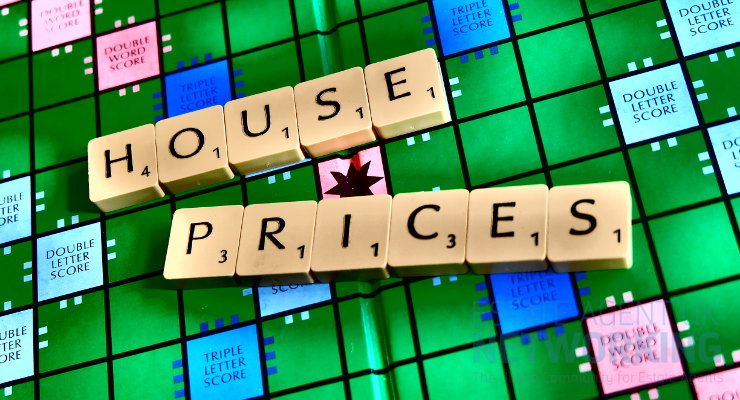Building Envelope: Harmonizing Glass Facades with Architecture
Integrating glass facade systems into the architectural canvas represents a pivotal aspect of modern construction. Achieving a seamless harmony between these transparent surfaces and the broader building envelope is a complex art that involves a delicate balance of aesthetics, functionality, and context. This exploration delves into the strategies and nuances behind effectively marrying glass facade system with the overarching architectural design.
Architectural Continuity: Achieving a Unified Aesthetic Language
Architectural continuity is crucial in achieving a seamless and visually pleasing built environment. It involves the artful fusion of diverse architectural elements, primarily focusing on glass facades, into a unified aesthetic language that resonates throughout a structure. By maintaining consistent design elements, proportions, and visual motifs, architectural continuity creates a sense of rhythm and coherence in a building’s appearance.
In the context of glass facades, achieving architectural continuity demands carefully selecting materials, finishes, and details that align with the broader architectural vision. This approach extends beyond mere visual harmony; it enhances the building’s overall identity and strengthens its impact on its surroundings.
Through architectural continuity, a building’s glass facades seamlessly merge with other design elements, such as structural components, landscaping, and interior spaces. This creates an immersive experience for occupants and passersby, where each glance reaffirms the holistic unity of the architectural composition. Ultimately, pursuing architectural continuity enriches the built environment, contributing to enduring and timeless designs that resonate with aesthetics, functionality, and purpose.
Complementing Surroundings: Responding to Urban Context and Landscape
Complementing surroundings is a pivotal facet of architectural design, especially when crafting glass facades. This involves a nuanced interplay between the building’s form and the urban landscape. In urban settings, the glass facade must respond to the rhythm and scale of neighboring structures, ensuring it harmonizes without overpowering.
In natural landscapes, it can function as a reflective canvas, mirroring the beauty of its surroundings. Urban context influences material choices, colors, and design patterns that align with the neighborhood’s character.
The glass facade might frame breathtaking views in rural or scenic locales, blurring the boundaries between indoors and outdoors. Achieving this synergy requires a keen understanding of the environment, a balance between innovation and integration, and a commitment to creating architectural compositions that enhance the visual tapestry of their surroundings.
Structural Considerations: Engineering and Support for Glass Facades
Structural considerations play a pivotal role in designing and implementing glass facades, ensuring their aesthetic allure is balanced with safety and stability. The delicate nature of glass demands meticulous engineering. Load-bearing capacity, wind resistance, seismic factors, and thermal expansion are intricately analyzed to determine appropriate glass thickness and framing systems.
Advanced structural analysis tools aid in simulating real-world conditions and optimizing designs. Engineers collaborate closely with architects to integrate the glass facade into the building’s overall structural framework. Innovative techniques such as point-supported systems, tension cables, and laminated glass assemblies have revolutionized glass facade engineering, enabling expansive, transparent surfaces while maintaining strength.
Moreover, attachment methods, including bolts, anchors, and clamps, ensure secure installation without compromising the aesthetic vision. Structural considerations extend to maintenance access, accommodating provisions for cleaning and repairs. A successful marriage of engineering precision and architectural creativity results in glass facades that stand as icons of modern design, unifying form, and function in a breathtaking testament to innovation.
Spatial Flow: Enhancing Building Flow through Thoughtful Facade Integration
Spatial flow, a pivotal aspect of architectural design, hinges on the symbiotic relationship between a building’s interior and exterior facade. Thoughtful integration of facades can significantly enhance this flow, shaping the occupant’s experience and interaction with the surroundings. By strategically placing glass panels and openings, designers can infuse natural light deep into interior spaces.
This infusion eliminates the visual separation and nurtures a sense of connection with nature, fostering a serene and dynamic ambiance. Furthermore, the careful alignment of structural elements in the facade with internal circulation paths can guide inhabitants intuitively through the space. A well-integrated facade frames views, orchestrating a journey of discovery as one navigates through the building.
Whether a panoramic landscape view or a curated urban vista, the facade acts as an intermediary, influencing the perceived spatial continuity. In this dance between architectural elements, the facade emerges as both an aesthetic canvas and a functional bridge, ultimately choreographing an uninterrupted flow that harmonizes the built environment with the human experience.
In conclusion, Incorporating glass facades within architectural designs is an intricate fusion of aesthetics and functionality. The seamless integration enhances visual appeal and transforms buildings into dynamic spaces that respond to their surroundings, showcasing the remarkable synergy between form and function.









