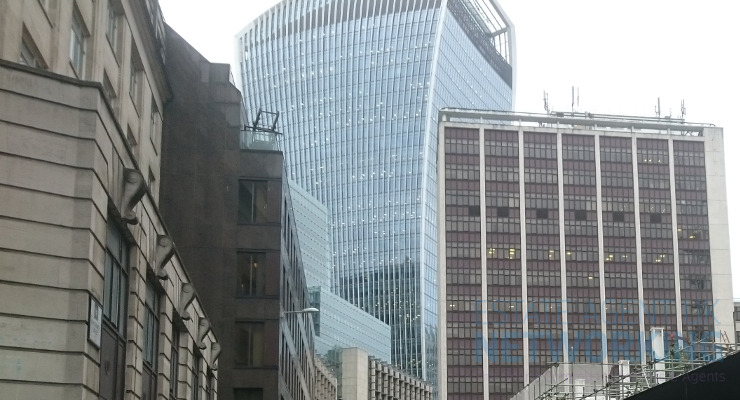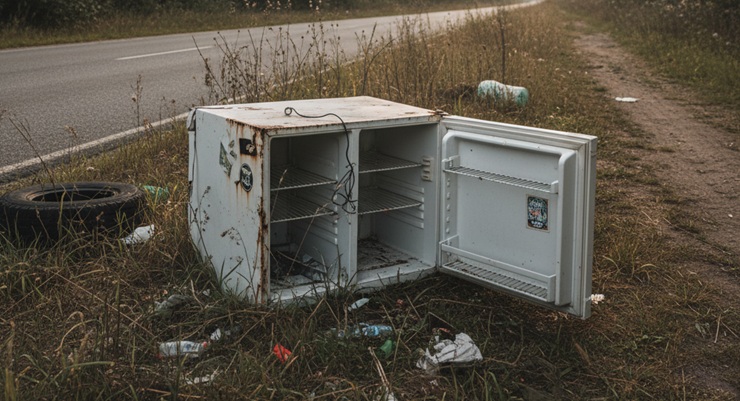Cultivating Space For A Workshop: A Handy Mini-Guide
There are all manner of reasons to purchase a commercial space or to renovate part of your home into a production environment, but the requirements for disparate outcomes will differ depending on the person.
For example, a photography studio may only require capable lighting and enough staging room to be functional, and may not require much in the way of ground-level renovation to get its environment up to speed. However, a woodworking shop will not only have to consider electrical draw and noise, they’ll have to consider managing debris, inventory storage, and a great deal more.
For this reason, cultivating space for a workshop will be defined by plans you make before your investment with any reputable estate agent. In this post, we hope to give you a few quickfire tips you can use to make the right choice as soon as you start. We hope that with this insight, you can easily move onto your next project with confidence.
Let’s begin:
Use Consultants For The Building’s Infrastructure
Engaging with MEP consultants is crucial when setting up a workshop, especially because they can work with your own expertise and integrate the best solutions for building use. They provide expert advice on the electrical wiring, ensuring it can handle the power requirements of your equipment without overloading the system, and other infrastructural elements like plumbing design. This foresight prevents costly downtime (which you don’t want) and promotes efficiency. Additionally, they can advise on the best practices for ventilation, which is essential in a busy space.
Evaluating Practical Space & Design
The layout of your workshop significantly impacts productivity, from how well you can store your daily tools and inventory to how easily workers can maneuver around the space. When evaluating space, consider the workflow: will there be enough room for all stages of production? From start to finish? Think about the placement of machinery, workbenches, and storage too, and consider pathways of walking and navigable space. Design the space to minimize movement and handling, which saves time and reduces the risk of accidents. Also, ensure there’s enough natural light and room for future expansion as your business grows.
Fire Protection, Safety & Security
Safety should never be an afterthought, especially because in a workshop, machinery or other demanding equipment may or may not fail, but it’s always best to prepare for that outcome. Implementing robust fire protection measures, such as smoke detectors, fire extinguishers, and sprinkler systems, is non-negotiable, and your building will encounter regular inspections to make sure you’re working up to regulations. Regular safety drills and brightly-lit signage can prepare for emergencies as well.
But don’t forget, security is equally important, and you should invest in strong locks, security cameras, and alarm systems to protect your investment. Remember, a safe workshop is a productive workshop.
With this advice, you’ll be certain to cultivate space for your workshop, and develop a better space for your efforts going forward. Just make sure to use the right expertise to fill your knowledge gaps, and you can take that wisdom into your next project.









