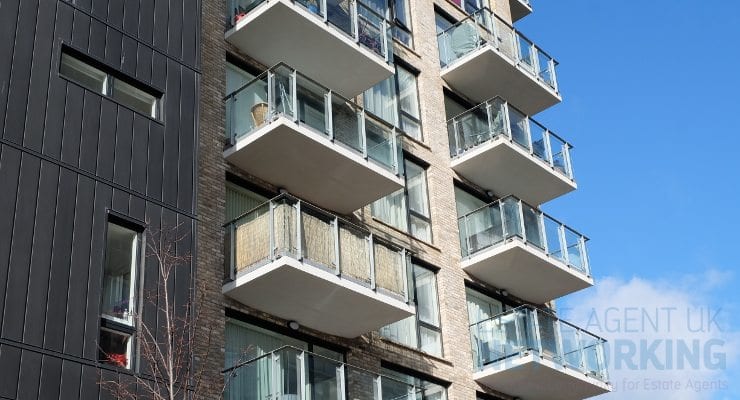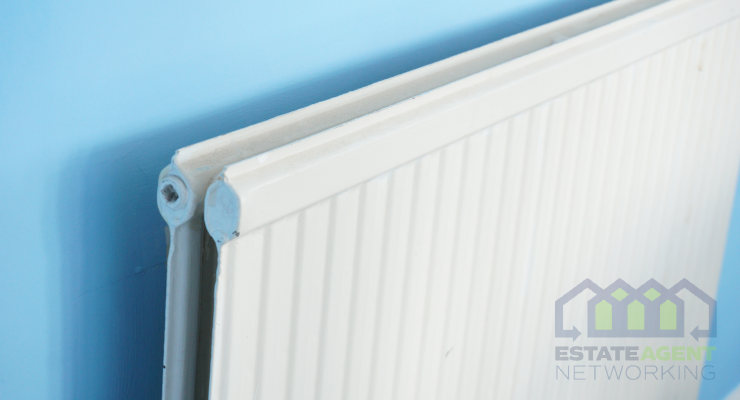Don’t make these 5 mistakes when converting your loft
When you are crying out for more space at home, but can’t face or afford to move, a loft conversion could be just what your home needs to allow your family room to breathe again. Almost all lofts are suitable for conversion and a loft conversion is one of the least expensive options when it comes to expanding your property.
A loft conversion also gives you a great return on investment. While the average cost to convert a loft comes in at between £30,000 and £40,000, adding an extra room to your home can increase your property’s value by as much as £60,000. In certain areas, such as London, an extra bedroom will increase the value of your home by much more.
Loft conversions can be a fabulous addition to the home when done correctly. But, when things go wrong they can cause untold problems. To avert disasters, don’t make these mistakes when converting your loft.
If done right, a loft conversion can have a positive impact on the overall value of your home. You can find out how much it’s worth and get a cash offer at The Property Buying Company.
- Don’t attempt a DIY loft conversion yourself (unless you are an expert)
Did you know that loft conversions are one of the most likely home improvement projects to go wrong? Loft conversions are specialist projects and are not the domain of everyday builders. You should always seek the advice of an expert loft conversion specialist. DIY crusaders should NOT attempt such a project unless they have the specialist knowledge or help to do so.
- Don’t assume planning permission isn’t required
A major advantage with loft conversions is the fact that (in most cases) you don’t need planning permission. Usually a loft conversion for your house is considered to be permitted development, subject to specified limits and conditions. The England and Wales planning portal offers guidance on the limits and conditions applicable to loft conversions.
However, don’t make the mistake of assuming you don’t need planning permission. Some properties don’t have permitted development rights, so you would still be required to submit a full planning application.
Always seek guidance from your local council about whether or not you need to apply for planning permission. This is especially important if you live in a flat, maisonette, a conservation area or in a period property. You can read more about the technical guidance on permitted development for householders on the government website.
Also, be sure to adhere to permitted development rules as flouting them will only cause you grief later on, especially if a neighbour complains to the council about the work, or you later decide to sell your home.
- Don’t forget you have to get building regulations approval
It’s a common occurrence that people haven’t sought building regulations approval for a loft conversion but come unstuck when they try to sell their home. Building regulations approval is a requirement for any loft conversion. A loft conversion is a material change of use, so for safety reasons building regulations need to be met. This involves an inspection to ensure the work is of a safe standard. An inspector will check the floor is of appropriate strength, that there is sufficient headroom above the staircase, ensure fire safety is adhered to, and also check thermal efficiency, electrics, plumbing and glazing.
If you share a wall with a neighbour, it is also likely you will need to have a Party Wall Agreement in place before you start any work.
- Don’t assume the most expensive quote is the best
When choosing a loft conversion specialist, don’t necessarily assume the most expensive quote is from the best contractor. People often make the mistake of choosing a loft conversion specialist purely from a financial perspective. Do your homework. Check out reviews and even ask potential contractors if they can put you in touch with previous clients. You may be able to speak with a past client to find out how highly they recommend the company.
Nothing beats a recommendation from a family member or friend when it comes to using a loft conversion company. It also means you will be able to inspect the quality of work first hand before you commit.
- Don’t leave design to chance
Many people assume a loft conversion is a fairly straightforward home improvement project, but not only are there compliance issues within permitted development rights, there are also practical considerations according to what type of roof you have.
The type of roof you have will dictate much of the design. Certain roof types have more flexibility when it comes to design than others. You can find more information about the main types of loft conversions here, including roof loft extensions, hip to gable loft conversions and dormer conversions.
Consider the layout of your loft and prioritise furniture pieces, storage and any bathroom facilities that need maximum head room. Check out this list of online furniture stores to help in finding designs that will accommodate your new loft design. Also consider the positioning of the stairs at an early stage. It can be a worthwhile investment to consult an architect to produce drawings to present to loft builders for quotes. Some loft conversion specialists also have designers within their team.
Don’t let these common mistakes put you off. Having a loft conversion will transform your home. Just be aware of the pitfalls. Good Luck!









