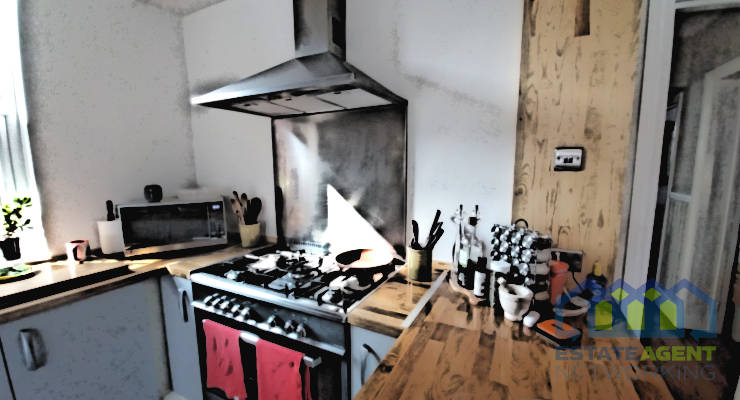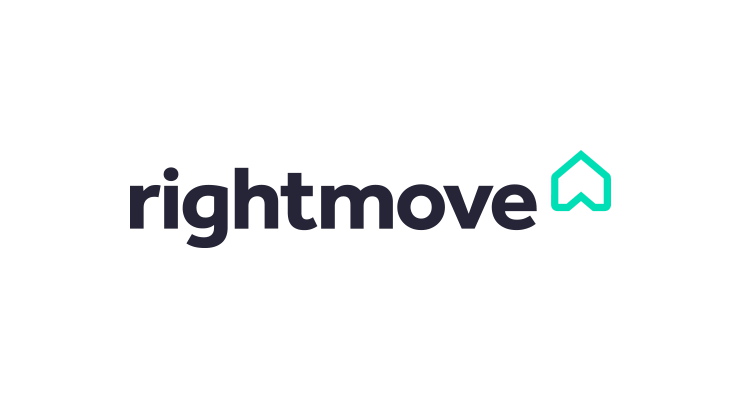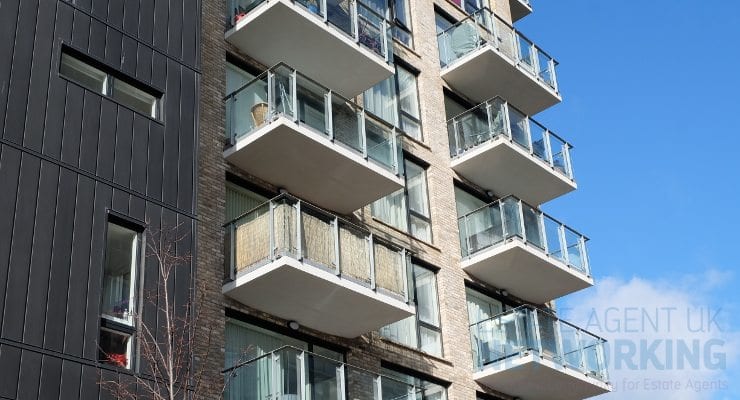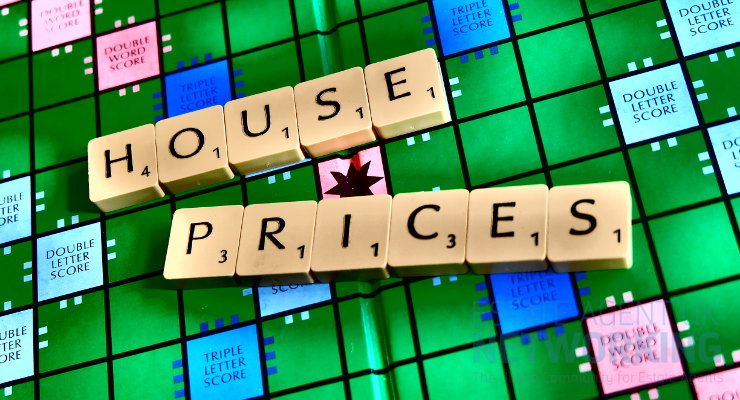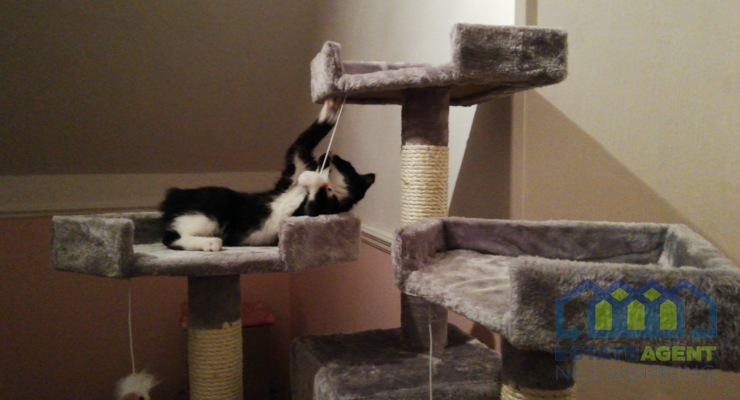Top Kitchen Design Ideas For Your New Home
Though it may be the most significant space in your house, the kitchen serves more purposes than just preparing and storing food. Life really does happen here. This is the heart of the house, providing warmth and sustenance. In addition to cooking meals for special occasions and holidays together, family members gather there for every meal. The kitchen is a fantastic place to start when planning a new house project. For the needs of your family, you should customize this important space. Planning a kitchen can be enjoyable because there are so many different options for interior design! Trends in kitchen design shift quickly, giving you a plethora of customizable ideas. A little forethought helps a lot toward creating the dream kitchen that meets your needs and looks fantastic. We’ve put together a list of our top picks to serve as project inspiration for you.
Accent pieces and colored cabinets
Right now, color is very popular in customizing kitchens. Additionally, adding color to islands, colors and other accent pieces is a wonderful way to add some personality and fun to the design of your kitchen. These days,navy blue, dark reds, dark greens, sage green, and yellows, are among the colors that are popular for cabinets. However, with the appropriate color palette, almost any shade that you love can look great. Painting the cabinets in different colors is another popular kitchen design idea at the moment. Though you can experiment, it’s usually advised to use the darker shade for the lower units to keep the room balanced and grounded.
White cabinets
White kitchen cabinets are a timeless option for homeowners looking for kitchen cabinet design ideas. Using white cabinets guarantees that any additional decor you use will coordinate and can work well with both modern and classic styles that are chosen for new homes. Additionally, lighter hues can enlarge a room, which is particularly useful in smaller kitchens. Natural accents such as woven textiles, rattan, or wooden trim, really make this idea pop.
Custom islands
Think about how you want to use the island and how big it will be if your kitchen has one. These days, kitchen islands can be much more than just an additional counter; they can also have dining counters and personalized storage spaces, among many other features. The microwave oven, dishwasher, additional sink, and other appliances can all be housed on islands. Additionally, you might want opulent features like an integrated wine cooler or rack for your island. Additional seating is a common feature of kitchen island designs, making them ideal for hosting guests while you’re cooking.
Improved traffic flow
When designing your kitchen, one thing to keep in mind is how traffic will move through the area. This can assist you in determining where cabinets, appliances, and other fixtures should be placed. The oven or stove, the sink, and the refrigerator make up the “triangle” of a kitchen workspace. To ensure that everything is at your fingertips, you should have unrestricted movement within this triangle. To make the most use of this triangle, arrange your other storage areas around it. Consider the flow of traffic into and out of the room as well, to allow guests and children to enter without interfering with your cooking process.
Custom cabinets
Modern kitchens come with a wide range of inventive options which you can tailor to your requirements. Consider the types of storage ideas you want to use when designing your new kitchen. Pots and pans and small appliances can be stored in extra large cabinets. Smaller items are kept organized with built-in lazy Susans, sliding shelves and additional drawers. When designing cabinets that reach the ceiling, consider vertical orientation. Toe-kick drawers or narrow slide-out cabinets between appliances make the most of every available inch of space for storage.



