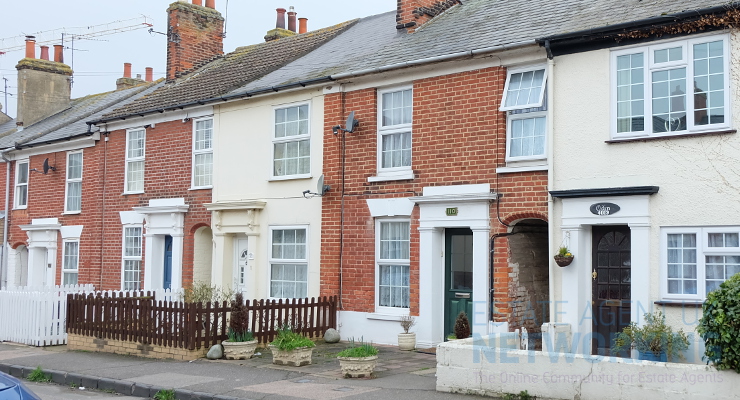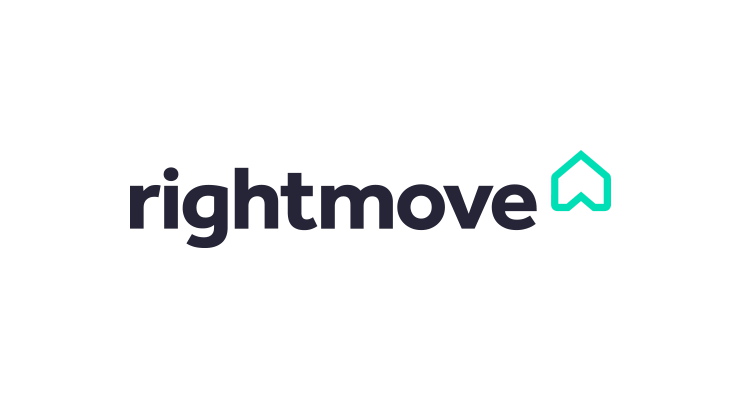Why A Loft Conversion Can Pip An Extension For Value
Space in our property is often at a premium and property expansion options can be limited by various factors.
So we frequently face the dilemma of choosing between a loft conversion or a house extension.
Lets look at the advantages of opting for a loft conversion, and I think I’ll present a compelling case for this choice over traditional extensions.
Space Efficiency and Preservation of Garden Area
Maximising Existing Space
Loft conversions are an ingenious way to utilise the underused space beneath your roof. Unlike extensions, they do not require additional land but repurpose an existing area of your home.
This approach is particularly beneficial in urban areas where outdoor space is limited, and every square foot of property is valuable.
Preserving Garden and Outdoor Spaces
A key advantage of loft conversions is the preservation of garden and outdoor areas. House extensions often encroach on gardens, reducing the amount of outdoor living space.
For many UK homeowners who cherish their garden space for leisure or gardening, loft conversions offer a space-enhancing solution without sacrificing their outdoor haven.
Cost-Effectiveness and Return on Investment
Lower Costs Compared to Extensions
Generally, loft conversions can be more cost-effective than building an extension. They often require less structural alterations and can be completed faster, leading to lower labour costs.
Additionally, since loft conversions typically involve working within the existing structure, there’s usually less need for expensive building materials.
Enhanced Property Value
Loft conversions are known to significantly increase the value of a property. According to UK property experts, a well-designed loft conversion can add up to 20% to the value of a home.
This increment can often meet or surpass the gains from a standard extension, making it a wise investment for homeowners looking to enhance their property’s market worth.
Planning Permissions and Regulations
Easier Planning Permissions
In the UK, loft conversions often fall under ‘Permitted Development’ rights, meaning they usually don’t require planning permission, as long as specific conditions are met. This is a stark contrast to extensions which often face stringent planning regulations and can be subject to objections from neighbours.
Adherence to Building Regulations
While loft conversions are subject to building regulations to ensure safety and design standards, these are typically less complex than those for extensions.
Homeowners find the process more straightforward, with fewer bureaucratic hurdles.
Customisation and Versatility
Tailored to Your Needs
Loft conversions offer remarkable flexibility in terms of design. Whether it’s an extra bedroom, a home office, a playroom, or a quiet retreat, the loft can be transformed to meet the specific needs of your family.
Versatile Design Options
With advances in architectural design and materials, lofts can be converted into stunning spaces with features like skylights, dormer windows, and bespoke storage solutions.
This level of customisation is often more challenging with extensions due to external architectural constraints.
So for UK homeowners considering expanding their living space, loft conversions present a compelling array of benefits over traditional house extensions. You can find more useful loft information here
By efficiently utilising existing space, being cost-effective, typically requiring less complex permissions, and offering versatile design options, loft conversions not only enhance the functionality of a home but also contribute to its aesthetic appeal and market value.
As families grow and space needs evolve, converting a loft emerges as a practical, economical, and imaginative solution to meet these changing demands.









