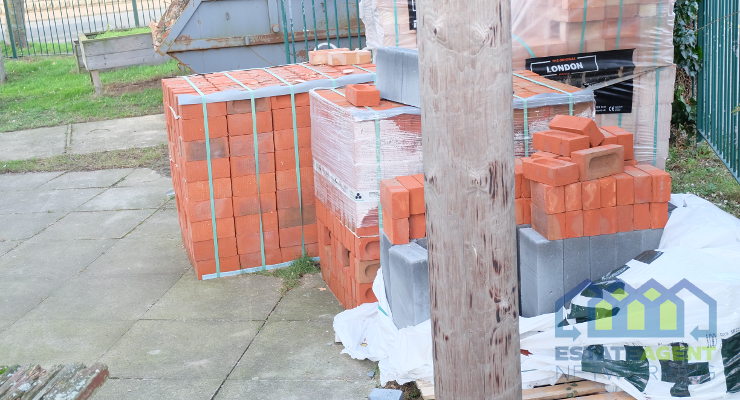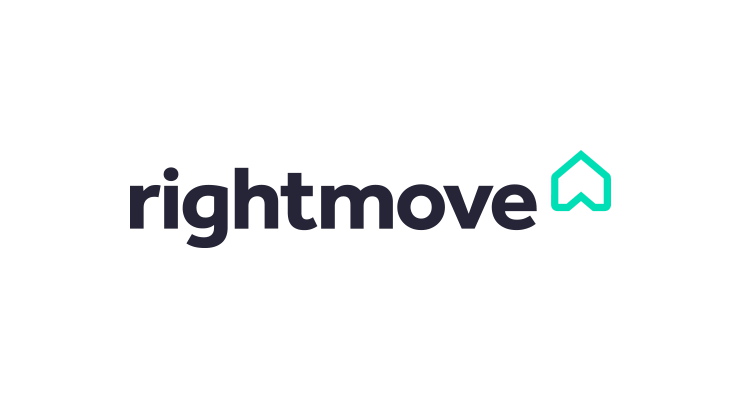4 Key Benefits of 3D Laser Scanning
Three-dimensional or 3D laser scanning is a cutting-edge tool that helps to capture details of a construction or building site, to a high degree of precision. This is done by using a laser light to collect data on parameters such as shape and color from the real-life building or site. These data are then used to create accurate, three-dimensional models. These smaller replicas help engineers, developers, and architects by helping them identify mistakes in the plans, collaborate, reduce rework, and do away with wasteful and unnecessary processes. Let’s take a closer look at some of the benefits of 3D laser scanning, and how it is used in the field of construction.
Greater Speed and Efficiency
As explained by THS Concepts, one of the key benefits of 3D laser scanning is that it combines speed with accuracy. THS Concepts is an engineering surveying firm, which has over 2000 surveying jobs under its belt. They deploy 3D scanners that ensure accurate, easy to use CAD drawings to help make your projects faster and better-organized. 3D scanning heavily involves digital technology, which makes the process far speedier and more accurate, while using far fewer resources.
Lower Costs, More Value
Costs can escalate quickly on a construction site. But the quicker turn-around and high degree of precision of 3D laser scanning means businesses incur far fewer costs. Because of the high degree of accuracy, there is also a lesser need to do expensive re-work. The laser scanning process also allows developers to add greater value throughout the process of construction.
Versatility
3D laser scanning can be of great help to a number of design and construction professionals, including architects, land surveyors, civil engineers, CAD professionals, contractors, plant designers, and developers. These professions depend heavily on accurate data and re-work can get costly exponentially. For this reason, 3D laser scanners are very useful in these professions.
Panoramic Views
If a development site is especially vast or complex (such as a building elevation or a commercial project), contractors can deploy multiple laser scans of the site from a variety of angles and vantage points that can then be saved together to offer one, consolidated view to the architect.
How 3D Scanning is Used in Construction
3D scanning ensures much more comprehensive details and accurate information that is critical in the field of construction. The developer uses a laser scanner to capture the data in detail. The data is saved as a ‘file’ or ‘document’. These data files are then uploaded into a building information modeling (BIM) system. The field data is thus converted digitally into three-dimensional models of the original structure, via special software.
3D scanning is of use in a number of construction and engineering projects, including renovations, large construction sites, and additions to the existing building. 3D laser scanning also enables surveyors to offer as-built surveys. This helps spot errors early in the process, thus ensuring less rework.
3D scanning is an investment that will bring long-term as well as ongoing benefits to your work. Now that you know about the benefits of 3D laser scanning, look into how you can leverage it to help your business.









