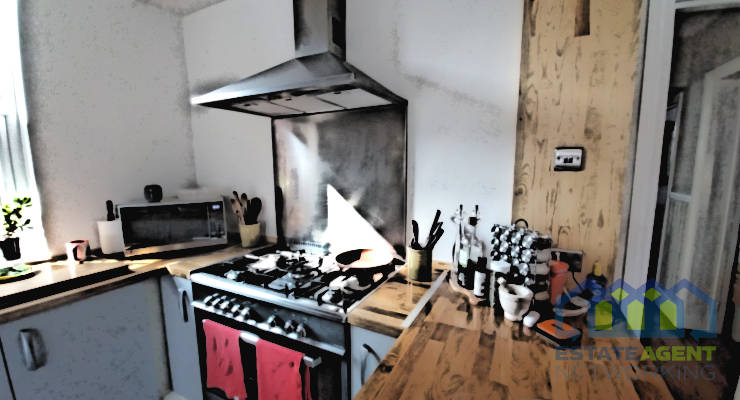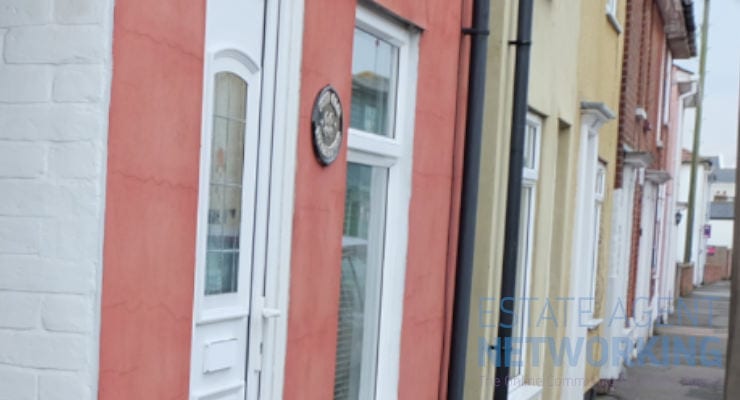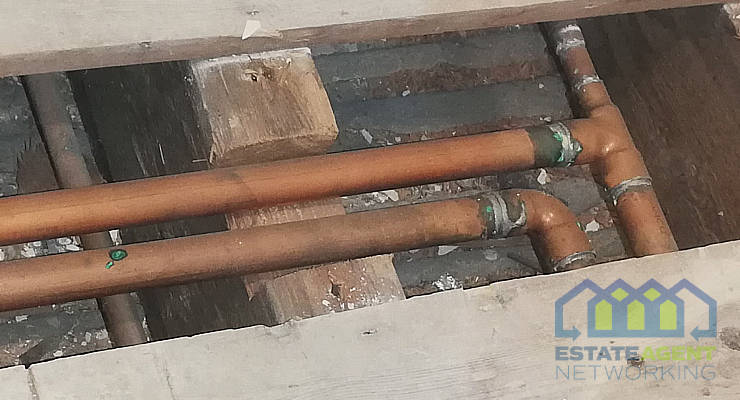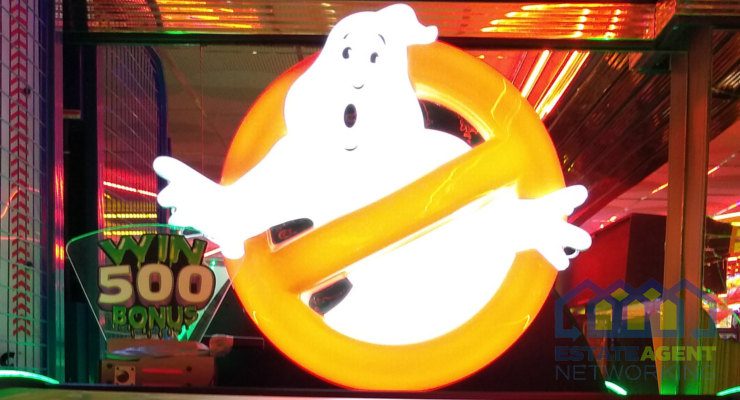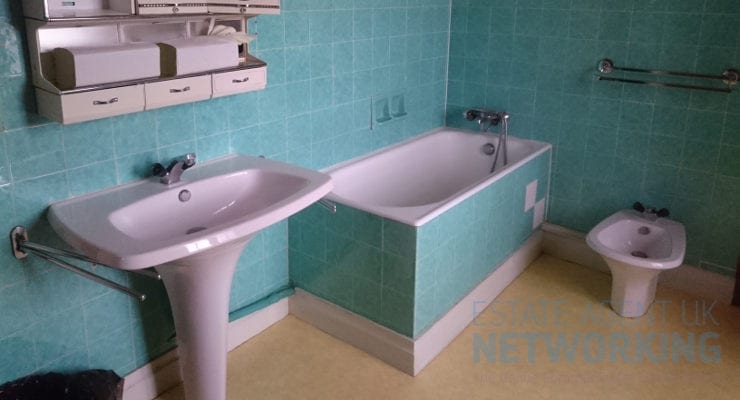7 classic kitchen design mistakes and how not to make them
Do you really need a professional kitchen designer to help you reconfigure the most important room in your home? Many people think they can save time and money by making their own design decisions, preferring to spend the extra budget on premium worktops or appliances. And sometimes, not consulting an expert can work out very well.
However, the risks of getting it wrong can be significant. Mistakes in the design, product choice or installation may be awkward and costly to correct at a later stage while both the functionality and enjoyment of your kitchen may be compromised for years to come. You may well regret not taking professional advice.
A designer such as Simon Taylor Furniture will come armed with a wealth of experience, having designed countless kitchens of all shapes, sizes, styles and budgets for other clients. They can suggest design solutions to you that you hadn’t even thought of, introduce you to materials you hadn’t considered and can recommend the right appliances and trusted tradesmen.”
- Not enough storage
There’s no such thing as having too much storage, particularly in the kitchen. From food and drink to pots and pans, you need a place for everything and everything in its place. An organised kitchen is not only easier to work in, it’s visually more pleasing too. Lack of storage, on the other hand, means nowhere to put your stuff and lots of kitchen clutter as a result – not a good look.
Great kitchen design is all about creating the right storage solutions for your needs. Kitchen cabinets come in a wide range of options including standard wall and base units, full height cupboards, pull out pantries, space saving corner cupboards, open display shelving, pan drawers and cutlery racks and so much more.
Ask your kitchen designer about the latest trends in kitchen storage to help maximise the amount usable space in the room and remember: more is more.
- Too much open shelving
You may have seen expansive open kitchen shelving look gorgeous in interior design magazine – carefully curated and colour coordinated china, utensils and objet d’art coming together in beautiful harmony. But unless every item in your kitchen is of, shall we say, ‘display standard’, how would this work in your real-life kitchen at home? Not at all, I suspect.
A more practical solution would be to choose a combination of concealed cabinet storage and open shelving. This will give you the option to proudly display the items you love – your favourite designer tea set or that quirky Morroccan serving dish – while hiding away all those humdrum everyday kitchen items that aren’t pretty to look at.
- Poor traffic flow
The room layout is one of the most fundamental things to consider in your kitchen design and if you get this wrong, it can be a big problem. The right workflow will enable you to use the space with ease and efficiency while the wrong layout can make moving around your kitchen a daily struggle; it could even compromise your safety.
While it’s tempting to choose a kitchen design on the basis of aesthetic appeal, there are solid design principles that have been guiding kitchen professionals for decades. One example is the classic kitchen working triangle, which is aimed at minimising the effort of getting from sink to fridge to cooker by placing them on three points of the triangle.
Obviously, the size and shape of your kitchen will determine the most suitable design for the space, and there are alternative approaches to the kitchen triangle. The point is that you cannot afford to ignore how you will use the space for the sake of looks alone.
- Uninspiring design
Unless you have a bit of an eye for interior design, putting together a visually attractive yet practical kitchen can be a truly daunting task – there’s just so much to think about! Add that to the understandable fear of choosing the wrong colours, opting for a design that may date too quickly or of just getting it all wrong and instead of creating a beautifully stylish yet timeless kitchen that will add value to your home, you could end up with a room that’s too beige, too bland and ultimately boring.
This is where the expertise of a professional kitchen company can really pay dividends. Confident in the use of colour and detail, knowledgeable of what goes with what and aware of the latest kitchen design trends, they can guide you in your design choices to make sure the overall result is beautiful and uplifting.
It takes skill and experience to know how best to add subtle design elements, how to play with pops of vibrant colour, where to position feature pieces and funky accessories for a winning result.
- Poor lighting design
Kitchen lighting is one of the unsung heroes of great kitchen design. A well thought out lighting scheme will help to make the most of the natural light coming in, and allow for a variety of artificial lighting solutions that can really bring the room to life. Conversely, kitchen lighting that’s been added on as an afterthought will make your kitchen feel cold, dark, unsafe and not a nice place to be in.
For best effect, use a layered approach with at least three types of lighting in the kitchen: ambient lighting for general illumination, specific task lighting for food prep and cooking, and accent lighting to set the mood. Choose a mixture of overhead lights, pendant or track lighting and under-cabinet lighting to create safe illumination, interest and drama.
- Not enough power points
Another rookie mistake made by many DIY kitchen designers is to allow for too few electrical outlets, or put them in the wrong place. Gone are the times when the kettle and the toaster were the only small appliances to think about. These days, we need a Nutribullet in the morning, a virtual assistant for recipe guidance at lunchtime and a socket for charging our smartphones at night!
It’s all too easy to underestimate the amount of small kitchen appliances that need power. Electrical sockets are tricky and intrusive to add at a later stage and multi-socket extension leads look cluttered and inelegant. In addition to erring on the side of caution and planning for plenty of power points, ask your kitchen designer or electrician about concealed power sockets under the worktop or island pop-up outlets.
- Insufficient ventilation
It’s all too easy to forget about proper ventilation when you’re designing your kitchen – after all, you can’t see the smell. However, fail to take account of lingering food odours at the design stage and you’ll be regretting it every time you cook a fish dish, especially if your kitchen is open plan!
The solution is obvious: don’t forget to install a powerful cooker hood or extraction fan to take care of the cooking smells. Whether you choose a built in extractor fan above the hob, a chimney cooker hood, a suspended island hood or one of those gorgeous ceiling mounted hoods that look like chandeliers will depend on your budget.
Think carefully about where to position and how to install your extractor fan in relation to the joists of the house and the outside walls – ducted ventilation is always more effective than fitting a recirculating extractor with a charcoal filter.



