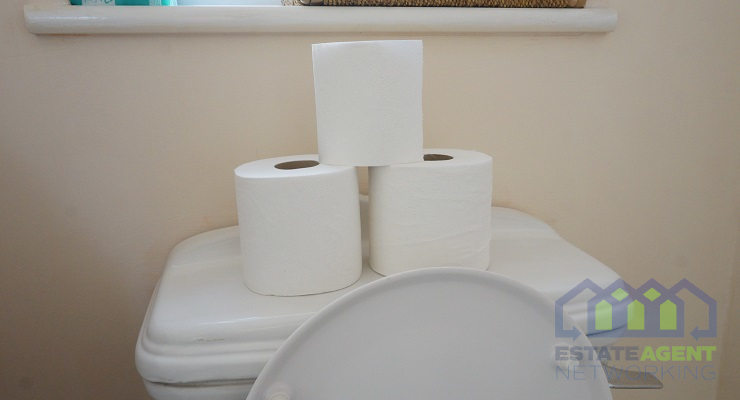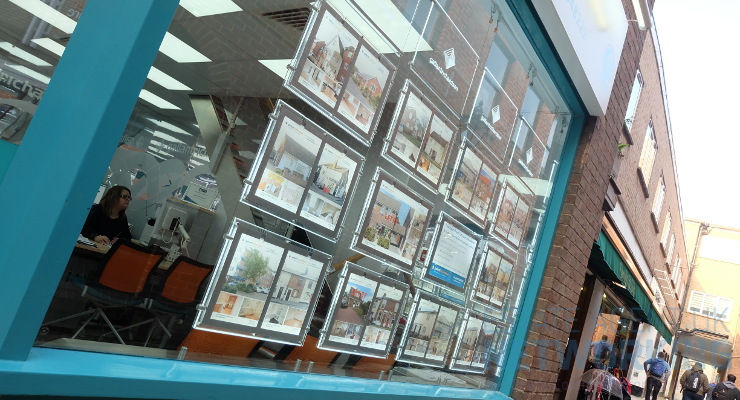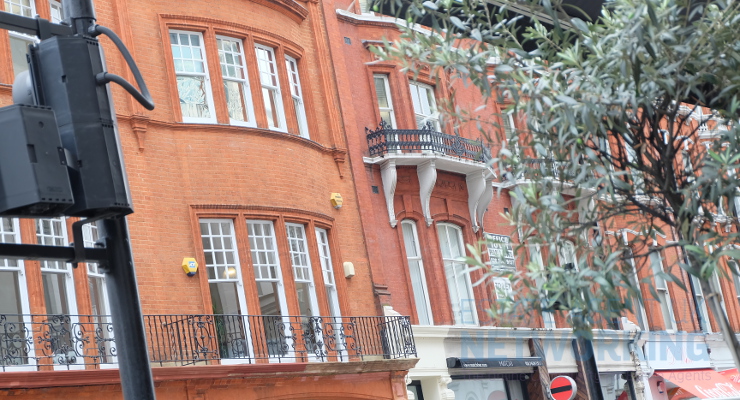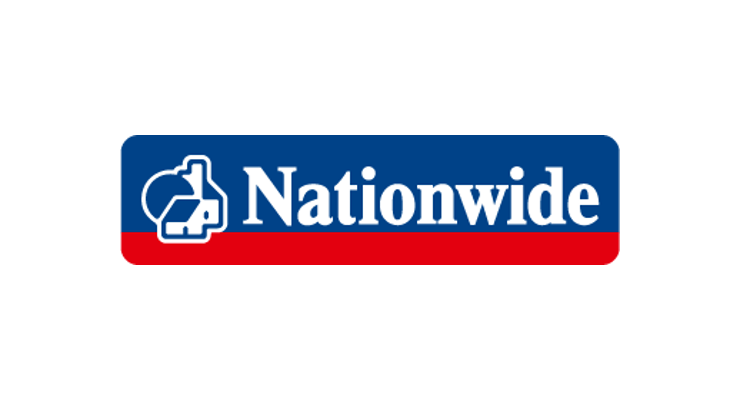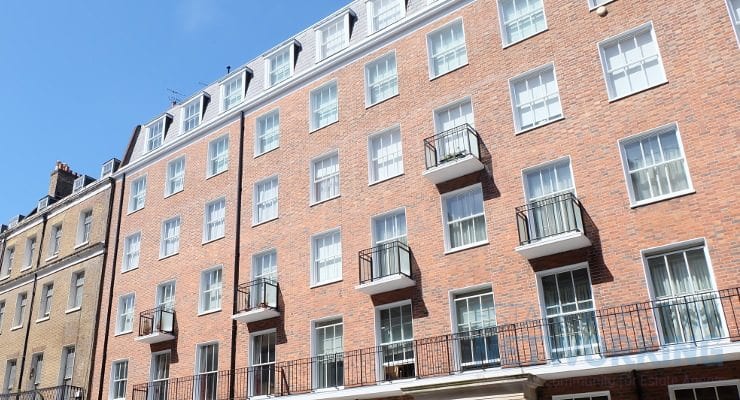Restroom Compartments: Getting the Dimensions and Installation Options
Restroom compartments’ dimension is very crucial when you are designing and preparing to place an order for the materials to be used in a commercial restroom. An accurate and well-planned design will ensure that the installation process will be seamless and flawless.
Often, commercial restroom compartments will require a customized layout. Custom designs are no longer costly, but they are no longer as common as a regular 3 ‘compartment.
The layout dimensions must be precise, especially if you will be hiring someone to get a quote in making your restroom compartment. Most compartments cannot be cut in the area where it would be installed; that is why there is a need for the layout dimensions to be accurate. Furthermore, unless you will be using a partition which is made out of solid plastic material, this would most like to damage the compartments.
The most common restroom compartment material is just like the plastic cutting board that is used in the house. Some materials, though, use honeycomb cardboard inside for added support with two steel sheets on the outside. This material would be tough to cut and can cause damage to the compartment.
It can be easy to make a good lasting impression in a clients’ minds just by maintaining the restroom to look clean, organized and pleasant. The proper installation of restroom compartments that can withstand any people traffic volume can guarantee that a company has a credible privacy solution for its employees and customers’ restrooms.
Restroom Compartment Dimensions: Things to consider before installation
1. The best route for restroom compartment quotes would be the basic overhead layout.
2. The layout must include where the tiled walls are located and how long and wide you would like the compartments to be.
3. The standard restroom compartment would be 36” in width and 60” in depth.
4. Make sure to precisely measure where the compartments will be placed because not all bathrooms are not always square.
5. In compliance with ADA Handicap standard for restroom compartments, a swing door must be positioned not more than 4” from the corner which is diagonal to the toilet.
Different Options for Installing Restroom Compartments:
Overhead Brace Floor Mounted Restroom Compartments:
One of the most common and cheaper styles of restroom compartments is the overhead braced floor mounted. This style is very easy to install because there is no need for ceiling or any special flooring. It offers much better protection than just fixed flooring. Basic features for restroom compartments of this style can be found in pool houses, restaurants, shops and office buildings.
Floor Mounted Restroom Compartments:
This type of compartment is great for building with low ceilings and has more moderate people traffic. The average height for this is 70”.
The floor-mounted is one of the most suggested restroom compartment styles of installation. They are flushed across the top with pilasters, and the doors and panels are all positioned at the same height. To ensure stability, the floor-mounted restroom compartments need to be drilled on the floor using 3/8″ to 5/8″ bolts. However, this kind of installation style is not appropriate for restroom compartments which are 31″ or smaller in width because of its large panels; thus more massive pilasters are also necessary.
Commercial buildings have different shapes and sizes, which implies that having a space of different dimensions is not unusual for a bathroom. A floor-mounted restroom compartment system adapts to these uniquely shaped spaces by having an easy way of installation anywhere. They are particularly practical in restroom facilities that have raised or dramatically low ceilings that could not effectively have a ceiling mounted or a floor to ceiling mounting system compartments. With these elegant restroom compartment style, it must be firmly bolted into a solid base like concrete.
Floor mounted restroom compartment style could be effective solutions for church buildings or other places of worship seeking to renovate their existing restrooms with a reasonably priced, long-lasting, and an excellent remedy to privacy issues. The choice of having powder-coated steel as the compartment material will restrict the amount of rust and corrosion that can develop over time on the walls. The stalls can also be adjusted to make people with disabilities to be quite comfortable. Handrails can also be installed that will help those people who may have mobility problems.
Ceiling Hung Restroom Compartment:
In several applications, restroom compartments are recommended as they provide the convenience of floor maintenance. A restroom compartment which is called as the ceiling hung style of installation also provides a flush look across the bases of the partitions. It is great for those who need to maintain the floor clean easily, and it also has a contemporary appearance that is appealing to almost anyone. The maximum ceiling height for this to be installed should be 123.5”.
In installing a ceiling hung style of restroom compartment, you need to have a bolt that is 3/8 “to 5/8” in the ceiling. It is typically more costly than other styles of installation as it needs pilasters to be fastened to the ceiling with the use of strut or iron. It also has the same limitations with the width of the floor-mounted restroom compartments.
In contrast to floor-mounted partitions, ceiling-mounted restroom compartments are braced against the wall and on the ceiling of the restroom. These new mounting systems require appropriate installation of structural ceiling supports made of steel. The absence of floor anchoring makes it much easier to clean this type of restroom compartment, particularly when stainless steel or powder-coated material is used for the walls and doors partition.
It would be besr to make sure to always provide the people with restrooms that can suit their different needs. Installing inexpensive compartments that can endure any level of usage is attainable just by simply choosing the appropriate restroom compartment material and mounting system which is optimized for the number of customers that will be served. The ceiling-mounted style will enhance your restroom’s aesthetics while the braced overhead and floor-anchored or floor-to-ceiling partition systems will provide outstanding stability and strength.



