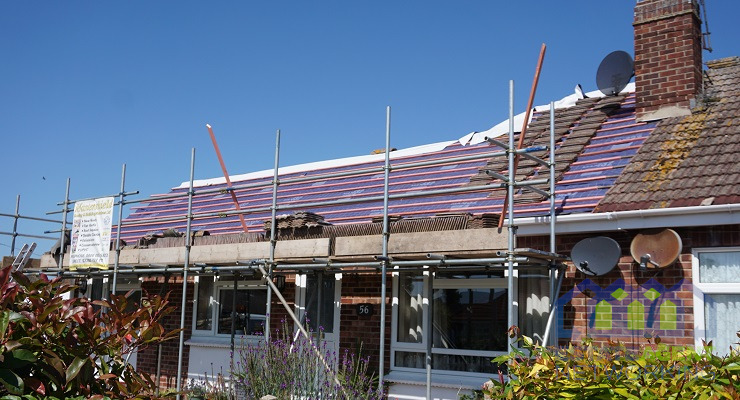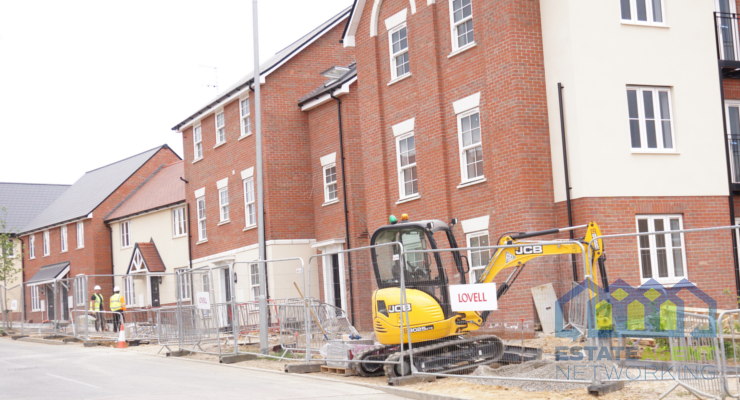How to Plan Out Your New Home Project
One of the hardest parts of any project around the home, whether that is DIY work or something larger-scale, is having a plan to follow. Not only can it be tough to really visualize what you are working with, but one small mistake can completely change the result that you get.
Because of this, it is important to always know how you can plan everything out and how you can present your ideas to the contractors that you might be hiring. But how are you supposed to plan such a complex thing out all by yourself?
Take Measurements
Measurements are always the most important part of a plan and the one thing that you can never afford to get wrong. Double-checking and triple-checking everything is essential when you are doing any kind of work on your home, from DIY shelving to an entire home extension.
Measure everything that you possibly can and keep an accurate, consistent record of any measurements involved. As long as you have measurements, it does not matter how inaccurate your diagrams or sketches might be – you just need to back them up with something more concrete.
Budget for Everything
While it might be obvious, budgeting for every single part of the project can be important, especially if you can link it back to the physical changes involved. Knowing how much each specific thing will cost can help you prioritize the most important parts of the project first.
This might also show you areas where you can actually save money, such as pointing out unnecessary expenses or areas where you overestimated the costs involved. A spread-out budget sheet will always be more useful than a single price that covers everything.
Consider Aesthetics
While it might not sound that helpful at first, having an understanding of what you are going to do with a space can make a huge difference. For example, if you are adding an extension to your home that includes a couple of new windows, consider how they will impact the indoor space you are creating.
This can be important in a lot of situations, such as rooms where you might want privacy from the outside world or spaces where you want natural sunlight at certain times of the day. Working this into your plan can avoid a lot of annoyance and irritation later on when you try to adjust things mid-project.
Use a 3D Design Services
You can always hire a rendering company to take care of the design and planning work, skipping the process of having to draw up the entire plan somehow yourself. Unlike a regular architect, these services can give you a full three-dimensional reference of the space that you want.
This also allows you to step in and tweak things as needed, rather than having to get an architect to re-draw the blueprints each and every time. Small adjustments become a lot easier, and good architectural software can handle the measurement work for you.
There is not a single ideal way to tackle a project like this, but using 3D design options is often the fastest method to getting it all on paper. Being able to view the digital space from any angle can also help you spot flaws or issues that might not be apparent on a flat sketch.









