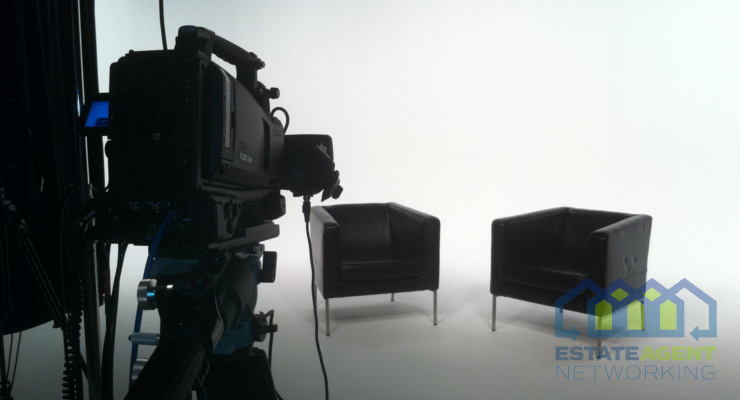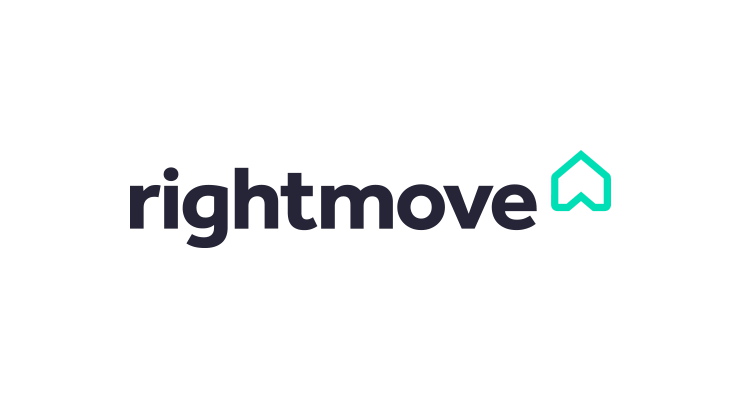Making Small Office Spaces Feel Much Larger
Small offices can often seem tight, making it hard for employees to work comfortably. Not enough space may lower mood and affect how well people do their jobs. Good design choices, though, help any small workspace feel bigger, brighter, and easy to move around in.
How a space is perceived can often influence comfort and productivity more than its actual size. Colour schemes using light, neutral paints reflect more natural and artificial light around the room, which increases perceived openness. Strategic furniture placement, such as moving desks away from walkways and keeping taller items close to walls, allows for clear paths through the office, reducing obstacles and creating visual flow.
Smart storage solutions, like using shelving that extends to the ceiling or integrating drawers beneath desks, keep the floor uncluttered and make use of overlooked vertical space. Each of these tactics maximises available light, extends sight lines, and keeps surfaces clear, making even the smallest office feel open and well-organised.
Modern workspace design increasingly focuses on flexibility and multi-functional elements. Folding desks, modular furniture, and adaptable layouts allow small offices to serve various purposes throughout the day. When combined with the right lighting and décor choices, these approaches can make compact spaces feel generous and welcoming.
Why Small Office Spaces Need Strategic Design
Office sizes across the UK have noticeably decreased, with the average workspace per employee dropping 35% since 2008. Limited space brings issues beyond comfort. According to the British Council for Offices, crowded offices link to declines in productivity, satisfaction, and overall wellbeing (Healthy Offices Report). Poorly planned layouts can hinder communication, increase distractions, and make it harder for teams to do focused work.
The WELL Building Standard sets out practical guidelines for creating spaces that protect physical and mental health. Its recommendations highlight how lack of spatial comfort escalates stress and reduces concentration, sometimes driving up staff turnover rates (Feature 81: Spatial Comfort). Many companies prefer redesigning over moving, as it addresses crowding without costly relocations or workflow disruptions.
Thoughtful space planning often starts with reviewing each item’s daily use, removing underused furniture, and arranging desks to open up sightlines while ensuring collaboration zones remain accessible.
Why Design Matters for Wellbeing and Productivity
An efficient layout helps teams feel at ease and keeps them engaged. Less cramped environments lower absence rates and raise satisfaction. Before making updates, successful offices check how every design decision adds to ease of movement and focus, prioritising flexible furniture that’s easy to reconfigure as team needs shift.
Cost-effective Benefits of Space Optimisation
For smaller organisations, updating layouts rather than relocating usually costs less and reduces workflow interruptions. Comparing fit-out costs with recurring rent hikes often makes optimising existing space the smart choice. This keeps budgets intact for other business goals and still improves daily working comfort for staff.
Space-expanding Colour Schemes and Surface Treatments
Colour selection transforms spatial perception, especially in smaller offices. Opting for paints with high Light Reflectance Value (LRV) lets more daylight and artificial light bounce around, which increases openness according to industry experts (Dulux Trade Paint Expert). While exact space gains aren’t widely measured, finishes above 70% LRV noticeably boost brightness, making even cramped rooms feel larger.
Pale blues, sage, and other cool-toned shades help walls fade visually, which can trick the eye into seeing more depth. Advice from the British Association of Paint Manufacturers recommends pairing off-white ceilings with subtle wall colours; this creates a gentle contrast that maintains clarity and avoids a washed-out look (British Coatings Federation). Avoiding stark lines between surfaces – for example, painting trim the same as walls – prevents a fragmented vibe and keeps sightlines smooth.
Using Colour to Alter Spatial Perception
Simple techniques such as matching skirting boards to wall colours and choosing soft hues for ceilings can visually boost ceiling height and floor space. Consistent palettes without jarring breaks reduce crowding. For small offices, subtle gradations and layering pale shades increase comfort without excessive visual clutter.
Surface Treatments for Seamless Flow
Continuous floors with a soft sheen, like polished concrete or seamless vinyl, reflect light and eliminate boundaries, which encourages flow. Keeping these surfaces clean and well maintained sustains the illusion of spaciousness, preventing dullness that can make areas feel more closed-in.
Wall Graphics and Visual Elements
Strategic wall graphics reshape how small offices feel by redirecting sight lines and altering depth perception. Peer-reviewed studies in environmental psychology show that graphics using leading lines or vanishing points visually expand enclosed rooms, while horizontal elements draw the eye across walls to create an impression of width. Vertical graphics, such as elongated stripes, can make low ceilings appear taller, subtly adjusting spatial balance (Frontiers in Psychology).
For optimal results, place high-quality printed graphics on primary wall surfaces seen upon entry. Images featuring outdoor vistas or modern architecture with clear depth cues act as portals, prompting the brain to perceive more space than exists. Position these visuals on end walls to maximize their impact, ensuring entering the room feels more open.
Overcrowding walls with too many graphics is a frequent mistake; spacing elements out maintains clarity and avoids visual clutter.
Choosing the Right Graphics
It’s most effective to select graphics that fit the team’s daily activities and intended room atmosphere. Abstract forms with dynamic angles suit creative zones, while repeat patterns or soft gradients bring calm for focus areas. Measuring each wall and mapping out placement in advance prevents overdecorating, which can shrink perceived space rather than expanding it.
Case Application: Taking Offices Beyond Their Walls
Using custom wall graphics as visual anchors lightens cramped spaces by redirecting focus away from boundaries. Research confirms that distinct focal points increase perceived openness even when room sizes stay the same. Take a look at these inspiring case studies featuring real-world transformations.
Wall graphics set the tone, but supporting this effect with appropriate furniture choices ensures the entire environment feels cohesive and spacious. Integrating visual and physical design keeps open sight lines and enhances comfort.
Furniture Selection and Arrangement for Maximum Space
Industry experts agree that limiting furniture to about 60% of the floor space while keeping 40% open strongly affects roominess and encourages movement (Healthy Offices Report). This ratio supports visual breathing room and prevents the feeling of crowding that undermines concentration and wellness.
Opt for multi-purpose pieces such as desks with integrated storage or whiteboard-top tables, which provide both work and planning space. Folding tables and L-shaped workstations use corners efficiently and can be expanded as needed, reducing clutter compared to bulky standalone items. Choosing seating with built-in storage, like ottomans that open or benches with space below, keeps office surfaces clear and maximises usable area.
Selecting furniture that serves at least two functions helps keep layouts streamlined and small offices under control.
Arranging Furniture for Openness
Keep heavier pieces against walls and leave the central floor open so traffic flows easily and the space feels more ordered. Testing several layout options before settling on one helps catch tight spots and ensures natural light isn’t blocked, which makes a noticeable difference in openness.
Avoiding Common Furniture Mistakes
Oversized furniture blocks pathways and windows, making rooms appear darker and more cramped. Opting for items with slim legs or glass tops reduces visual weight and helps maintain a sense of space. Always let some floor remain visible for a more open, comfortable office.
Smart Lighting Techniques for Spatial Expansion
Lighting choices shape how open or boxed-in an office feels. Research confirms that layered lighting—using a mix of ambient, task, and accent sources at different heights—boosts perceived spaciousness better than one overhead fixture. For instance, wall washing pushes light across vertical surfaces, making compact rooms seem wider without moving any walls.
UK regulations call for at least 500 lux at desks, but simply filling a room with light can flatten it. Careful placement like strip LEDs under shelves or wall sconces in corners avoids harsh overhead glare while visually stretching the space. Evenly spaced, adjustable LEDs keep brightness consistent and prevent deep shadows that can shrink a room.
Maximising Natural Light
Position desks near windows and swap solid partitions for glass so daylight reaches more areas. In windowless spots, mirrors or glossy wall art reflect available light, brightening shadowy corners and giving a space a lighter feel.
Planning Artificial Lighting for Flexibility
Task lamps at each workstation mean staff adjust their own lighting—a good ergonomic move. Wall lighting and dimmable LEDs help keep meeting zones calm and glare-free, avoiding the tunnel effect of single overhead bulbs. High-CRI LED panels deliver a natural look, which eases eyestrain and lets materials show their true colours.
Effective lighting blends direct and indirect sources, defines work zones, and keeps walkways bright. Where daylight can’t go, high-quality artificial lights, placed with intention, make every corner usable and visually linked to the rest of the office.
Smart Storage Solutions to Eliminate Clutter
Research in environmental psychology confirms that visible clutter directly reduces focus and makes spaces feel confined, with clear links to increased cognitive load (Building and Environment). Minimising items on surfaces through effective storage is vital for keeping small UK offices functional and comfortable.
Peer-reviewed studies show that visual distractions from clutter compete for attention, making it harder to process information efficiently (Cerebral Cortex). Strategic storage isn’t only about organisation; it directly increases spatial comfort and supports productivity by keeping surfaces clear and limiting distractions.
Vertical shelving and floor-to-ceiling cabinets take advantage of overlooked wall space, drawing the eye upward for a more open feel. These solutions prevent dust-collecting gaps and maximise every cubic metre, which is crucial in compact UK offices. Custom-fitted units that extend to the ceiling remove unused zones and streamline the room’s appearance, reducing visual noise and helping staff easily access what they need while keeping desk areas free.
Smart Use of Digital Storage
Digital document management frees up physical storage, letting offices reclaim floor area and reducing reliance on bulky cabinets. Adopting cloud-based sharing and scanning platforms cuts down on paper stacks, improves access to files, and allows for cleaner, more flexible layouts.
Properly implemented digital storage also eliminates the common mistake of overcrowding shelves or missing files, as everything is easily searchable and retrievable without occupying visible space.
Finding Hidden Storage Potential
Often-overlooked areas—under stairs, above doors, within hollow furniture—provide discreet storage that prevents surface clutter. Integrated solutions like pegboard systems or magnetic strips boost interior storage while ensuring essential items remain close at hand but out of sight.
Investing in high-capacity inserts for cabinets or drawers further increases storage potential, keeping worktops open and supporting uninterrupted workflow.
Organisational Signage and Wayfinding
Consistent organisational signage and clear label systems help reduce confusion and prevent small offices from feeling chaotic. Research shows printed signage and colour-coded labels support efficient wayfinding, making both employees and visitors navigate spaces faster and with less stress (Facilitate Magazine).
Using storage labels with cohesive fonts and colour schemes turns shelves and cabinets into planned design elements, so storage blends with interiors instead of adding clutter. QR code labels can link to online inventories, letting teams update or access information quickly—this cuts down on bulky explanations stuck to surfaces and maintains a tidy look.
Minimalist wayfinding works best in compact offices: slim markers on floors or discrete ceiling signs guide movement without overwhelming the eye. Overly large signage can make areas feel busier, while small visual cues maintain openness and flow. The International Facility Management Association points out clear signage reduces wasted time hunting for resources, which lifts productivity and drives down admin costs (International Facility Management Association).









