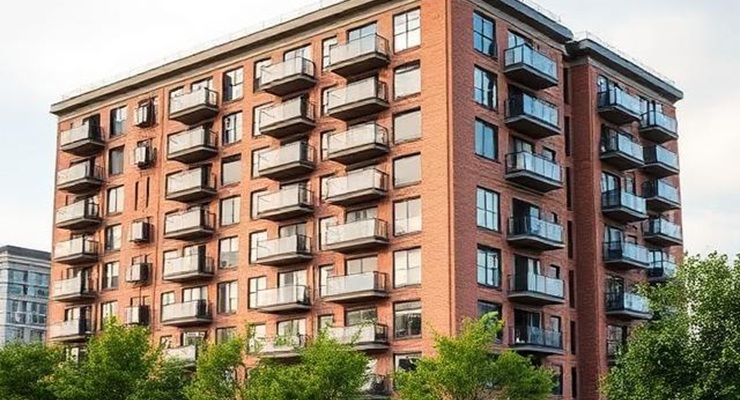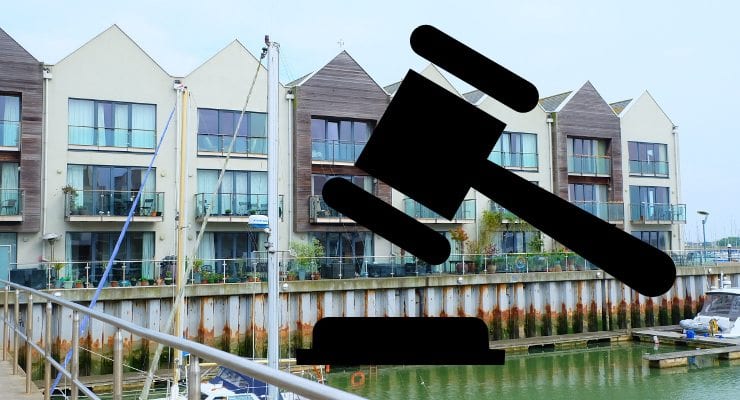The Ultimate Loft Conversion Guide
If you’re considering having a loft conversion in your property, then this loft conversion guide is here to tell you everything you need to know. From design considerations through to planning and more. There’s no doubt about it that having a loft conversion or renovating your home is far easier than actually moving and in most instances, far more cost effective.
This guide is going to show you how to get the most from your property by going up instead of going out and we’re starting with the obvious – design considerations. Is your loft space up to the challenge?
Loft Conversion Design Considerations
Not all lofts were created equal, in fact some are so small that they can make it almost impossible, so first thing’s first – has your loft space got what it takes? You’ll need to consider everything from the ceiling height to the access into itself as well as aspects such as services and lighting issues. It may also be that you will need planning permission, something not everyone has to seek depending on the roof itself and your design ideas or aspirations.
You’ll also need to consider building regulations relating to floor strength and fire escapes. It can feel a little overwhelming however, companies such as Clapham Construction Service offer free consultations for this exact reason. They’ll send an expert to your door to take a look at your loft space and look at all of this stuff for you, making it far easier and far less hassle than it otherwise could be.
They’ll consider everything from roof structure to the headroom height itself as well as floor space, chimney’s causing problems and just about everything you could think of that would need to be taken into consideration when it comes to converting a loft space. They’ll also be able to tell you whether your loft conversion would need planning permission too, or whether it could fall under permitted development.
Types Of Loft Conversion
Once you’re happy that your loft space is suitable for converting, it’s time to decide on what type of loft conversion you want or in some cases, can have. There are three main types and the type you choose will depend not only on the space you have available but also the budget you have available too.
Internal Loft Conversions
Internal loft conversions are usually the most cost-effective as they involve very little in the way of alterations. These are usually a case of making the most of the space you have available to you which can include having windows set into the existing roof, along with insulation and simple strengthening of the floor.
Dormer Loft Conversions
Dormer loft conversions are added to help increase the volume of space, allowing for full head room as well as extra floor space. These will need planning permission however which will undoubtedly slow the process down and obviously cost more. These are however far more suitable for those wanting to create an extra bedroom or study as they allow for full use of said room. There are numerous versions of a dormer extension, from single dormer to side dormer and even hip-to-gable. Once again, the likes of Clapham Construction Service can help you decide on what’s achievable for you.
Roof Off & Rebuild Loft Conversions
If you simply don’t have the space, then it’s always possible to rebuild your loft space entirely. This could encompass either one of the following options:
- Mansard Conversion – this involves either one or both slopes of the roof being replaced with entirely new structures to allow for extremely steep sloping sides and an almost flat roof on top. This is often used within roofs that have very little or no headroom. These will normally need planning permission also.
- Pre-Fabricated Loft – this essentially consists of the original roof structure being replaced entirely with a much larger one. Roof trusses allowing for much more room in the roof can be craned in and put in place to form a shell. The roof is then constructed around them.
Do You Need Planning Permission?
There is a great deal that people can do to their homes that falls under what’s known as Permitted Development Rights and very often, loft conversions can fall under this. This can save a great deal of hassle however there’s a great deal of restrictions within permitted development rights such as no additions to the main elevation beyond the plane of the existing roof slope. You’re also restricted to using the same or similar materials to the existing home. If your loft conversion is likely to exceed 40m3 or 50m3 (depending on the house you’re working on) – you’ll need planning permission.
Building Regulations
Regardless of whether you need planning permission, it’s worth noting that you’ll always need approval under Building Regulations. Regardless of whether you need planning permission, it makes sense to have the full plans drawn anyway as this makes it much easier for building regulations and subsequent builders that take on the project. Having approved designs will also take the risk out of the work as it gives the builders a much better idea, allowing for quotations to be that bit more accurate. Throw in Party Wall Agreements required under the Party Wall Act 1996 and the health and safety plans required – and you’re pretty much ready to begin work.
Contact Clapham Construction Service Today
Loft conversions are no walk in the park. They require professional planning as well as a great deal of considerations to your current designs in order to achieve your dream finish. Thankfully, with the help of professional services from the likes of Clapham Construction Service, loft conversion specialists in London, you can have all the hard work taken care of for you. For a free quote and consultation, we recommend giving them a call today on 0203 950 7957.








