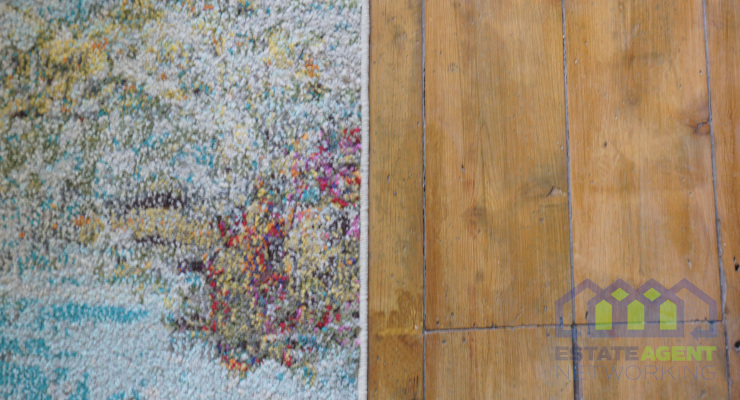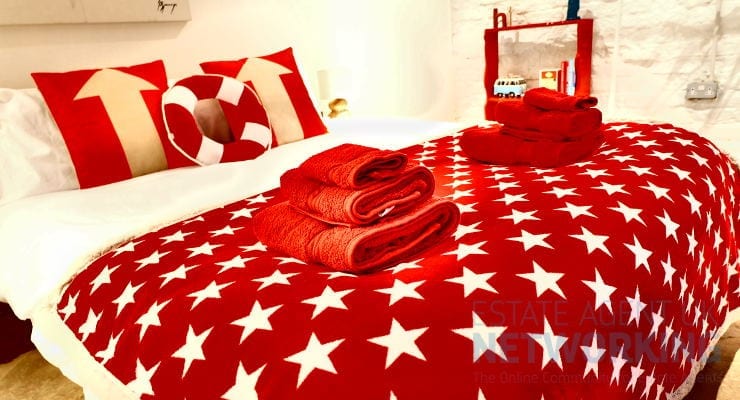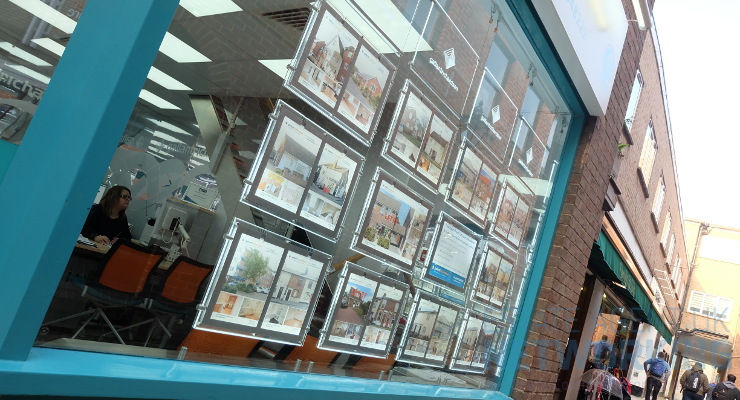Top 5 Mistakes In Office Design
An office makeover can add value to your business and make the time at work much more enjoyable for you and your staff. However, there are costly pitfalls that you should be aware of. This article will discuss the top five common office interior design mistakes and how to avoid them. Your office is a hub of activity, and must be able to cater to different styles of work and all its tasks. It can be a challenge to create a space that will be all things to all people, as the office today will house multi-generation workers, and all of them have their own way of getting things done.
Not measuring or space planning
While it’s great to be wrapped up in various design ideas, there’s more to it than thinking about where to place the shiny new furniture you’ve been eyeing up in that interior design magazine. Buying new, pretty furniture won’t matter one bit if the desks and storage units you picked out won’t fit into your office. When designing a new office or changing the layout of your current one, it’s important to carefully consider your space. Measuring may not be the most fun job in the world, but it’ll save you a lot of money and time in the long run. Planning your space appropriately will help to free up room for extra storage or make your office a little roomier.
Moreover, proper space planning makes it easier for your staff to work around the area, so they don’t need to worry about how to entertain visitors, where to sit, or other space-related issues. When the office space is planned accordingly, you can also ensure that the entire design and layout fit perfectly with the tasks involved.
For example, your customer support team will require more space to accommodate their phone systems and other facilities.
With all that said, it’s essential to get down the accurate measurements for areas you’re planning to furnish. When measuring the room and each area, ensure that you leave adequate foot space, there’s nothing worse than having to walk around furnishing all day just to get to the printer or file cabinet.
On the other hand, there are also other options to ensure the efficient use of office space. For instance, if your current area can no longer accommodate your daily operations, some companies offer workspaces for those who need additional office space. You can work with them to ensure your staff has a comfortable working space, which can encourage productivity.
Not conducting work style surveys
There are certain trends that work well and some that work really well, however, it’s important to talk to your employees to get an understanding of what they want first. Forcing change onto your workers without first discussing it is a huge mistake and sadly, a common one. Your employees are the life force of your business and in order for them to be able to stay productive and happy at work; they need a workplace that fits with their work style and personal needs. For example, open plan offices are quite popular, but this type of design may not be suitable for certain types of work due to the noise levels and lack of privacy. Do some research into your workforce and keep your design in line with your business needs. This way you ensure your workers are satisfied with their job and have access to the right tools and environment to help them achieve optimum productivity. Employees generally will have a hard time coming to terms with big changes at first, but if they feel like their opinions matter and that they’re involved in the decision making, they will be able to transition better with coming changes.
Not researching the old and new
People see the world “research” and instantly switch off. When designing just about anything, nobody dives in head first without doing some safety checks. You need to understand the trends and changes that come with design, and you need to ask yourself what you want to change, how often and why. When buying new furniture or adding new elements to the office, you need to make sure that all your new items complement what you already have. When buying new décor and items look at your current office setting and try to pick similar styles. When doing your shopping, it’s a good idea to have pictures for reference. A lot of furniture may look the same, but you’ll find that the little details make them vastly different e.g. finishing, materials and quality.
Hence, it’s best to conduct a thorough research first to ensure your office space is designed accordingly. You can do this by checking out some reliable resources about office design online, consulting with design professionals, or talking to furniture experts in the store where you’re buying. Doing this gives you better insights into which design elements will perfectly fit your office space.
Not sticking to the design and planning
As mentioned earlier, designing isn’t as easy as picking pretty things and putting them in a room. A lot of the time people get carried away with new ideas popping up mid project, and they often forget what their initial design plans look like. It’s important to take a look at your plans regularly to keep the office design on track. We don’t see anything wrong with changing things up a little as you go, as some elements may look better on paper than implementation. However, adding too much or changing things heavily in the middle of a project can often result in designs falling apart. This is a very common “gotcha” trap and one that a lot of people fall into; it can be time consuming and very costly to correct, ultimately putting a massive delay on your project deadline.
Not hiring professional help
The idea of saving as much money as possible by planning it all yourself can be tempting. Even if you are a one man construction expert, the margin for error is still significant and you could end up spending more money than initially planned. Office interior design specialists, such as Office Principles, know the ins and outs of office design and all the little details that come with it. They can provide you with a vision or mock-up of the office space you expect to have, allowing you to give your opinions and make the necessary adjustments based on your needs and wants.
Generally, there are various decorations, furniture and electronics that come with their own configurations; without professional help you could be spending more money and time trying to teach yourself how to install these elements. Essentials like power outlets, air-conditioning, docking stations and foot traffic control are all things specialists will consider when planning your office. Without the help of professionals, you could find yourself re-configuring poorly designed plans, and then hiring help in the end anyway; which is just another bill to add to the expense of fitting out an office yourself.
On the other hand, seeking professional assistance for your office design needs has other essential advantages. For instance, an experienced office designer knows the materials that will work best in your office. This way, you can ensure the materials used during the design process are durable and long-lasting.
As much as IKEA would like us all to believe we were born with the innate ability of construction and assembling furniture from scratch, we are simply better at the things we’ve practiced. Commercial office interior design skills are learned and gleaned from years of training and experience. Whether you’re refurbishing a small office or designing a new one completely, it’s best to stick to what you are capable of, while leaving the rest of the heavy lifting to the professionals.
At Office Principles we put our clients first in order to provide the best office interior design strategy for your business.









